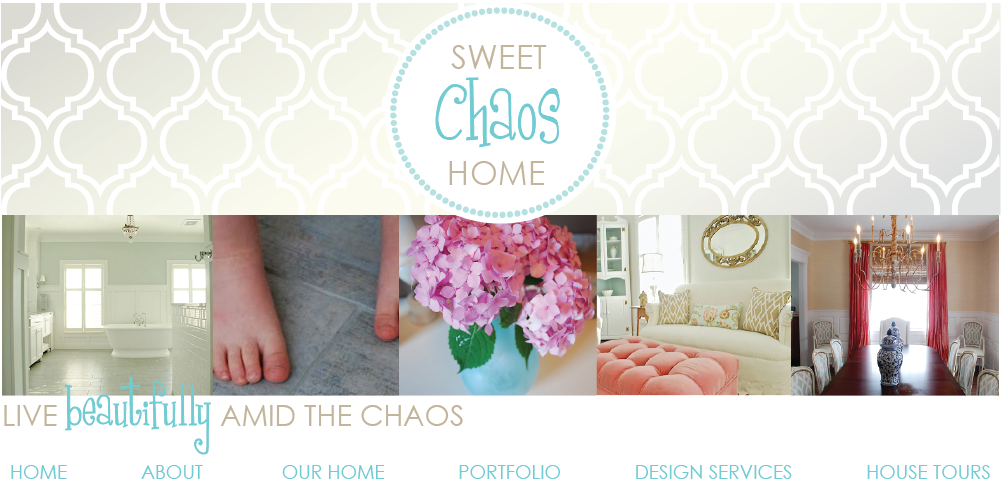Hey friends!
The design for our kitchen remodel is complete, and now we are playing the waiting game while our cabinets are being built.
I thought you might like to see the direction we are heading ...
We will be doing a simple, shaker style cabinet. The perimeter cabinets will be painted white, and will be topped with a honed black granite countertop.
The island will be gray with a marble or quartzite or quartz countertop. (How is that for a decision?) I need to look at what slabs are available when we get to that point. More on that in another post...
The backsplash will be a simple, classic white subway tile. I have always wanted a farmhouse sink, so that decision was a no brainer. And, I have been dying to use this library sconce ever since I saw this pic years ago…
Of course, it's been popping up everywhere since then, but I still love it. I'm planning to put a couple of them above this window…
If you read about my flooring dilemma, you know that the hardwood floors we put throughout the rest of our house were discontinued in the solid planks. After much research, debate and conversations with flooring experts, we decided to go with the 3/4" engineered floor that matches the other floors.
We will be carrying the new floors into the family room too…
Oh, I can't tell you how ready I am to rip out the nasty carpet in here!!! Sometimes I start to peel up an edge of it, wondering how bad it would be to live with subfloor for a month. Then I come to my senses and tuck it back in :)
The family room will be getting a bit of a makeover at the same time as the kitchen. I'll share more on that soon.
For the kitchen eating area, we are switching to a round table to allow for better traffic flow. Here's my plan for that space...
I've already ordered the table from Overstock. It is a 60" round to accommodate our family of six.
I absolutely love these chairs…
And, I am hoping to use a chandelier from Ro Sham Beaux. They stole my heart at the High Point Furniture Market last Fall. I love their "Fiona" chandelier with robin's egg blue beads …
And their "Malibu" in recycled Coke bottle glass is equally awesome…
I may forego pendants over the island so I can save money for one of these beauties. We'll see…
So, that's the plan, Stan. I will share the layout and floor plans, as soon as I figure out how to do that. Technology is not my strength. I'll see if my 6 year old can do it for me :)
Have a great day!!



















How exciting! Your plan sounds so nice! It will be like moving into a new house almost! Have fun!
ReplyDeleteThank you.
ReplyDeleteThink about how and where you utilize items.Store breakfast foods and bowls close to the breakfast table. Keep wraps and plastic compartments in one handy spot close to a work surface for wrapping remains.Find dishware and flatware close to the dishwasher to facilitate the procedure of emptying.
ReplyDelete@Tina Long.