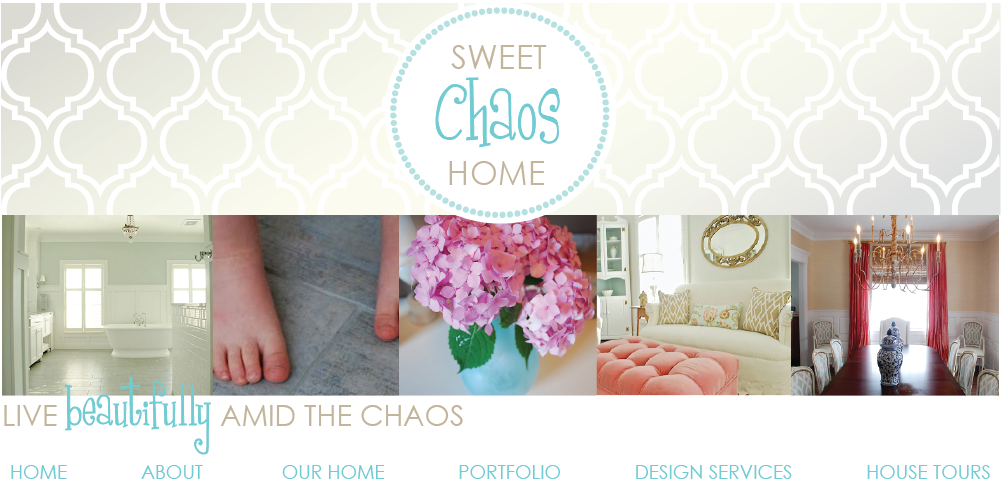When last I posted about our living room/dining room makeover, we were in the middle of a little hardwood flooring dilemma. Well, I'll spare you the gory details that ensued. The bottom line is that we were pretty much stuck between a rock and a hard place. Our house is torn apart, and apparently there is no floor
at the flooring showroom that isn't more expensive than the original one.
So, we are paying extra to get the floor we wanted... the Columbia Timeworn.
In addition to the higher price tag, this floor also takes 2 weeks to ship. That means we probably won't get the floor installed for another 3 weeks. Therefore, we continue to reside in mayhem and dust.
The only silver, or perhaps I should say "white", lining is that the living room walls were painted today.
Goodbye tomato red...
Hello White Dove...
Oh how I hope I love the new floors just as much.
I hope something made you as happy today as my white walls made me :)




























































