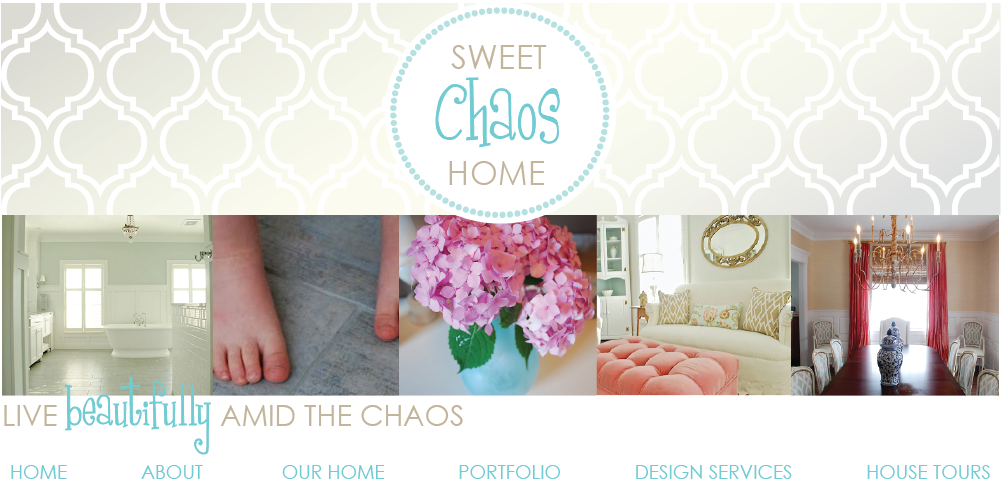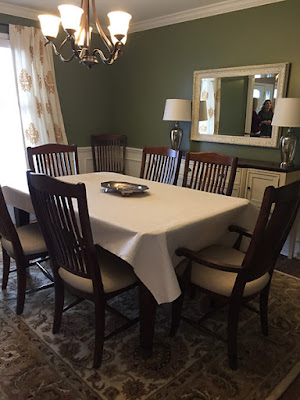I had to laugh when I looked back on my last post. I gave you all the details about the plan for our kitchen remodel… the lighting, cabinets, sink countertops, flooring, chairs, etc. But, I realized later that I didn't even mention any materials that are actually used for the main purpose of the kitchen:
cooking! I guess you can tell how much I love to cook :) Oops!
Oh well. Why don't we focus today on something I
do love… before and afters!!
I have been working with a fabulous client on a couple of rooms in her home. With the exception of a few accessories, her dining room makeover is complete. And, I just love it! Let's take a look at the transformation...
Here is the room "before"...
The room had nice hardwood floors and wainscoting, but was lacking any pizazz. My client had painted the room twice, and still wasn't pleased with the color. She wanted the room to be a bit more feminine with a vintage vibe, yet still kid-friendly for her two young sons.
The existing furniture and drapes had to stay, so I used the color of the drapes as the starting point for the new color palette.
This is the design board I created for her...
And this is how the room came together...
We brightened up the space by painting the walls "Revere Pewter," and replacing the black chandelier with a delicate gold one with a more feminine, vintage look.
We grounded the room with a seagrass rug that adds texture … and hides spills :)
The chair seats were recovered in a pretty suzani fabric, and a new mirror and buffet lamps add height and interest to the sideboard.
My client likes vintage pieces, and was enthusiastic when I suggested that she create a gallery wall with an assortment of Italian florentine platters. She found these beauties on ebay.
Perhaps my favorite item in the room is the beautiful dining bench we had made in a custom indoor/outdoor fabric. The fabric is soft, comfortable and durable… can't beat that! The bench adds some softness to the room, and breaks up the sea of wooden chairs.
We still need to add candles to the new sconces flanking the window and pillows to the dining bench. Some framed photos will also be added to the wall behind the dining bench. I will take pics when it's complete, but I just couldn't wait to share this pretty space with you!

My client is an absolute dream! I made a paint suggestion, and the next day she painted the room. Same with recovering the chair seats. If only my contractors worked as fast as her :)
We are currently renovating her master bathroom, and it is going to be a stunner!! Can't wait to share it with you.
Have a great day!! I started mine with a 5:30am boot camp
(what was I thinking??). If I stick with it, I'm going to have to give up my late nights of binge watching
The Wire. :)
Sharing at Share Your Style Party





























































